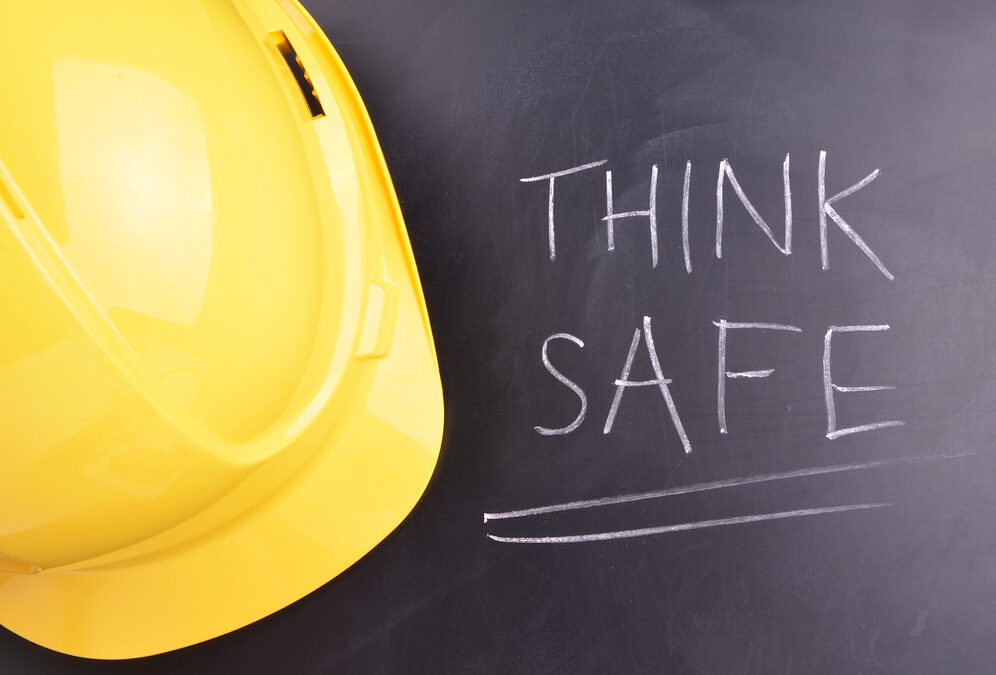
Building Safety into School Projects
These days, teams responsible for new construction or modernization projects on school campuses know that safety and security are just as critical as structural integrity.
In my role as a VPCS project manager, I work closely with project teams to prioritize student and staff safety. This increasingly crucial concern is always in the back of our minds.
To be clear: instituting school safety protocols (and factoring them into site plans) is not just about knowing how to respond to dramatic violence such as active shooter scenarios. It’s also about anticipating the more common situations that may not be life-threatening but are potential ongoing threats to the physical and/or emotional security of students and staff.
This has become particularly obvious in recent months as students have returned to campus after more than a year and a half of distance learning due to the coronavirus pandemic. With so many students unfamiliar with their campuses or peers, tensions might be running a bit higher than usual, leading to potential spikes in student conflicts at the start of the school year.
Whatever the circumstances, those of us who work in school construction are constantly thinking about ways to build in contingencies that will allow for campus communities to stay safe given a variety of scenarios – anything from an individual’s need for mental health support to a dispute between two students to a natural disaster to an unwelcome intruder. Our job is to find the balance between delivering open, inclusive school environments and ensuring that the people who occupy those environments are protected.
Some of the keys to successful school safety strategies include:
LAYOUT. Many school districts across the country have begun to rethink how their campuses are mapped out. For example, rather than having all administrative spaces grouped together in a single location, they can be distributed throughout a campus and integrated into a school’s other functional areas, such as libraries, common areas and student learning centers. This allows staff to be within eyesight or in direct contact with students at all times, creating an opportunity for “passive supervision.” A traditional boxy multipurpose room, for example, can be replaced by an open-concept space for food service, administrative offices, a learning center and a student union. This can create a comfortable, inviting hub for the campus that draws students in while placing staff in close proximity so they can respond quickly to respond to or defuse unsafe situations. Other things to avoid in campus layouts include hidden nooks as well as easy roof access via tall fencing or flag poles. Additionally, an increasing number of new school designs place the buildings on the perimeter of the campus with playgrounds or outdoor areas in the center so that the structures can “hug” the student body.
TONE. While video surveillance systems are common (and important) components of school safety, they can also convey a sense of a “surveillance state” to the students they are designed to protect. The idea is to soften the “in your face” presentation of these systems so students don’t feel so ogled by electronic eyes. One way to do that is to remove the excess signage that broadcasts the fact that surveillance is taking place on campuses. For one thing, they’re unnecessary, given how prominent the cameras usually are. For another, the signs imply that students need to be watched. The cameras’ mere presence does enough to clarify that the campuses are secure and that they are there to protect rather than punish.
LIGHT. Modern school designs allow for more natural sunlight to illuminate interior spaces, creating more welcoming, healthy and productive settings. However, daylit spaces require more windows and skylights, which can be perceived as a security risk. It’s important to find a balance between creating appealing interiors and helping occupants feel safe. Sometimes the solution is as simple as applying decorative or one-way film to windows to make it easier to see out than in.
Ultimately, the responsibility to design safety into school plans falls on project architects. As construction managers, it’s our job to support that effort. We’re here to help school districts provide inclusive, inviting, nurturing campuses where students and staff don’t have to be distracted by safety concerns and can focus instead on the business of learning.
By Alex Lim
