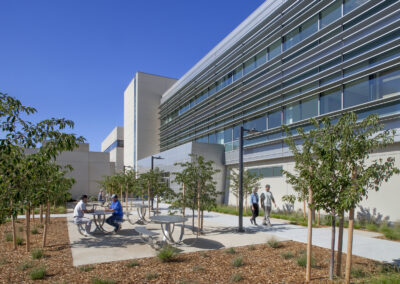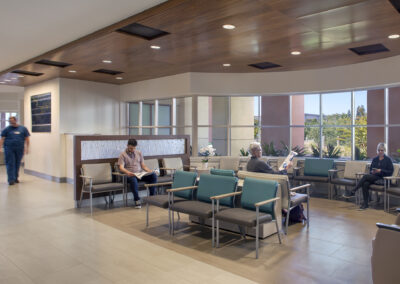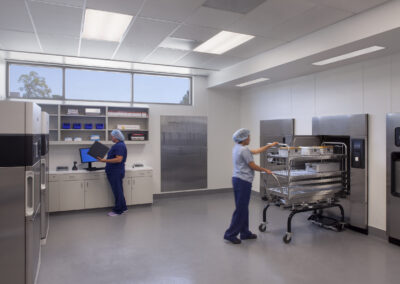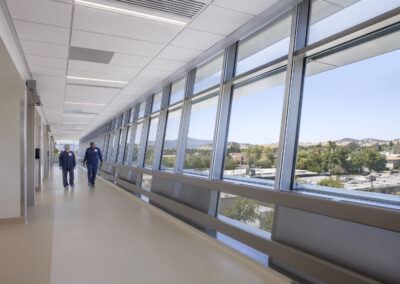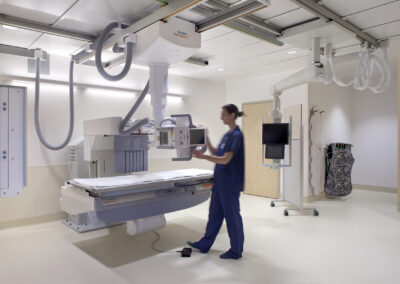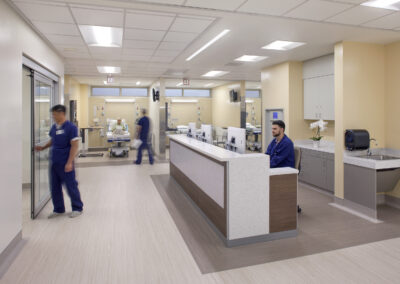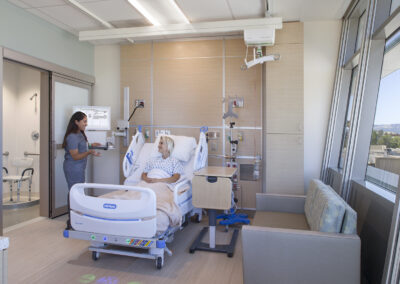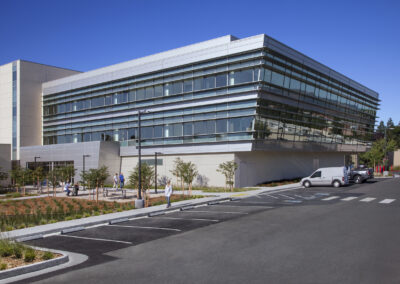Healthcare > NorthBay Medical Center Campus Expansion

This complete makeover of the NorthBay Medical Center main campus consisted of two phases. The first phase was a new pavilion that served as the welcoming center for the campus; additionally, facility upgrades to prepare for phase two were performed. Phase two added a new three-story nearly 80,000-square-foot wing to the hospital. The new wing included a new home for the surgery department, imaging department, cafeteria and kitchen and included 22 patient rooms with the latest medical technology. All of this work ran concurrent with a renovation and expansion of the Emergency Department, also overseen by VPCS. The total program cost was $220 million.
Watch the celebratory installation of the building’s final steel beam in the video below.
Owner: NorthBay Healthcare
Construction Cost: $150,000,000
Architect: Ratcliff Architects
Contractor: DPR

